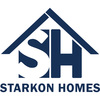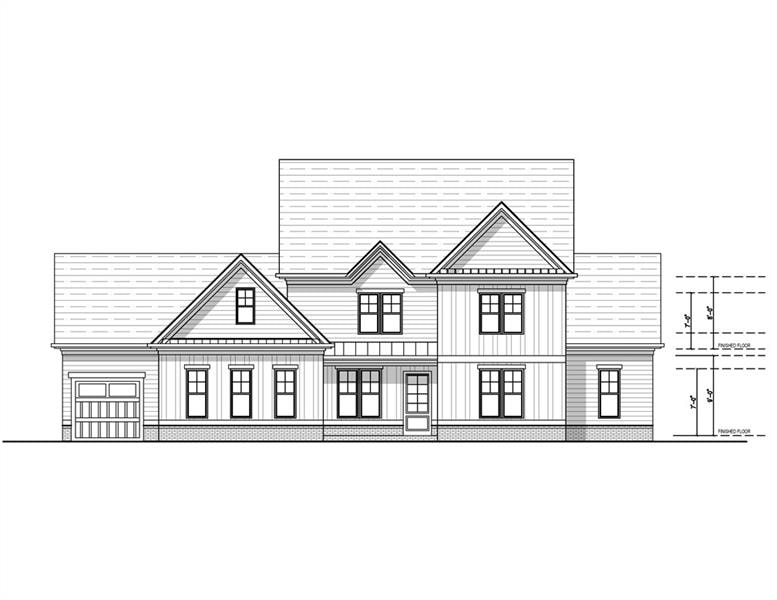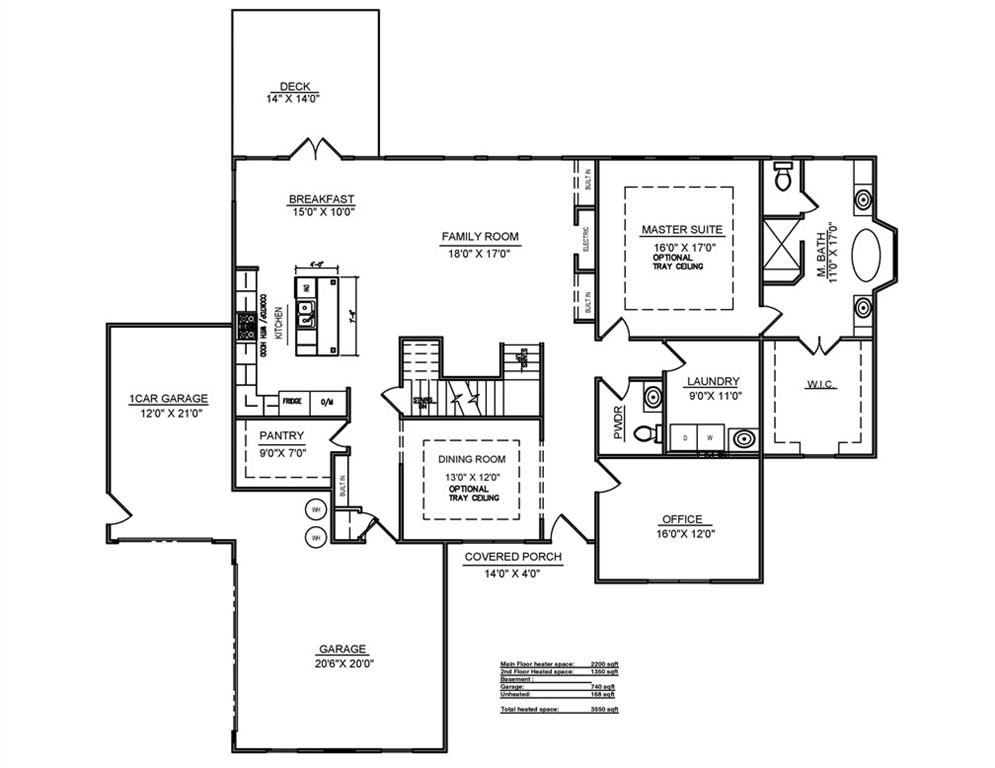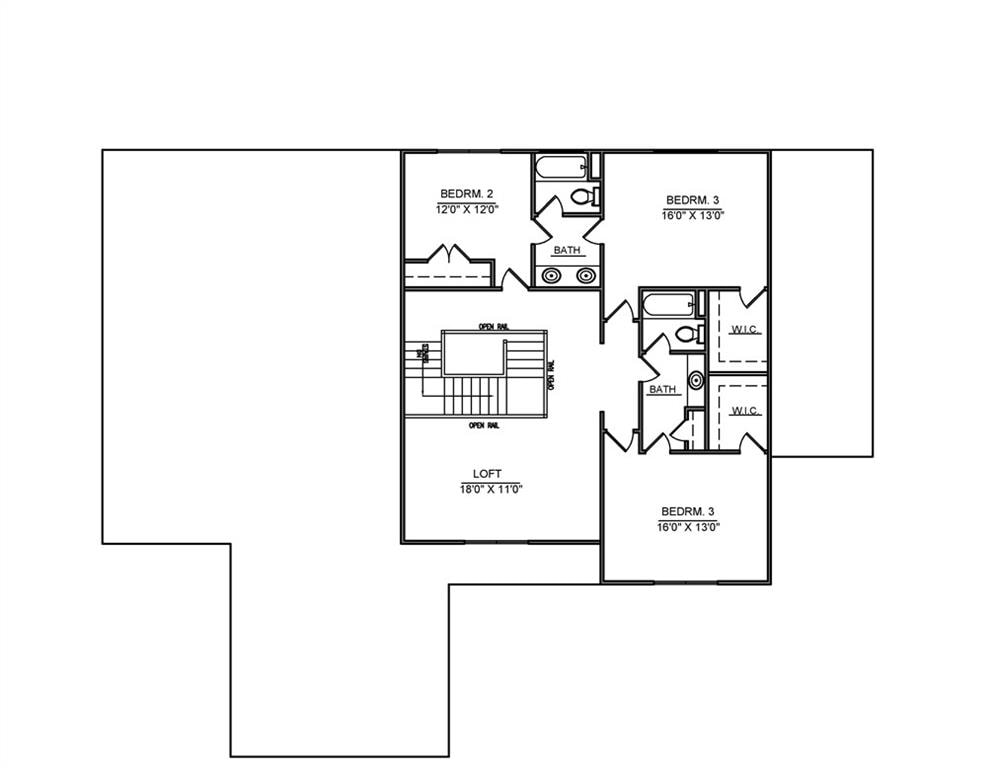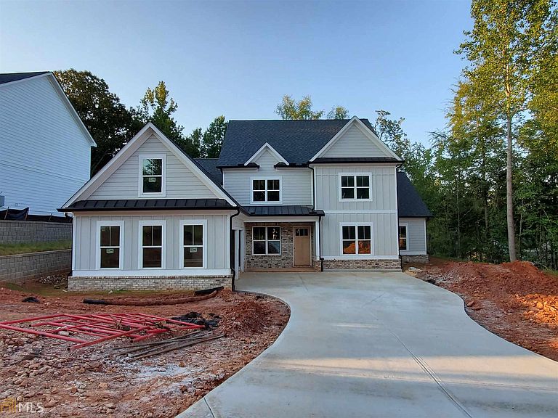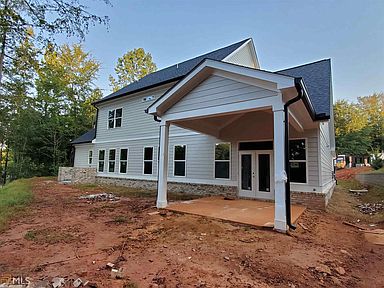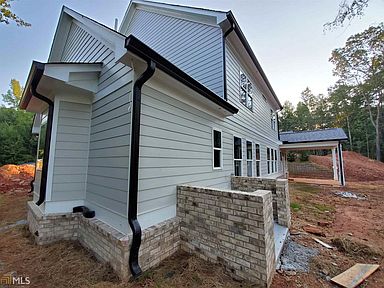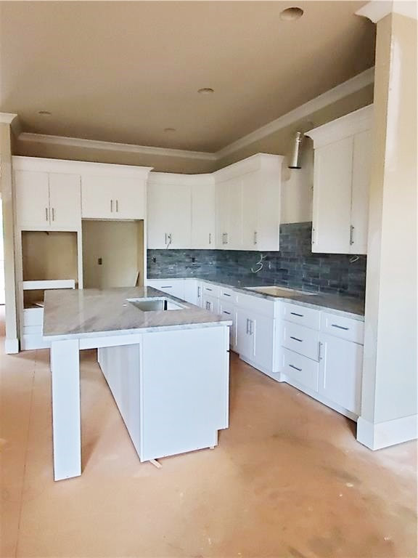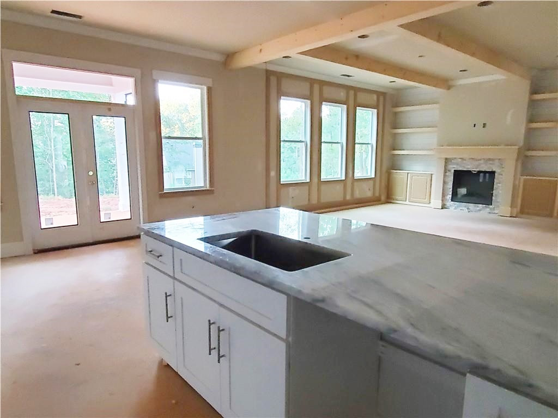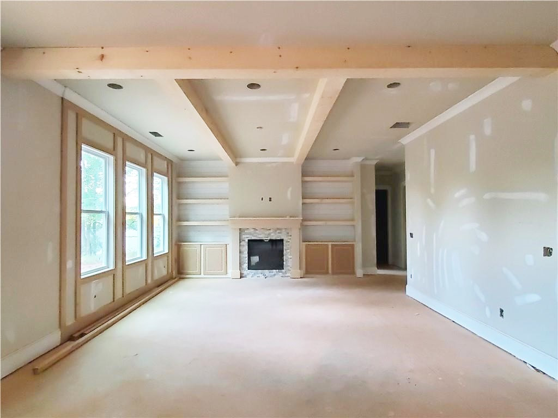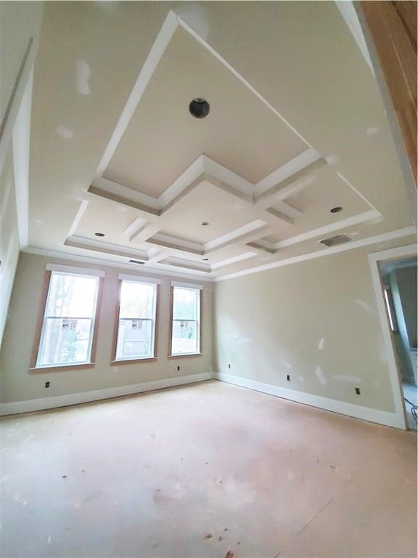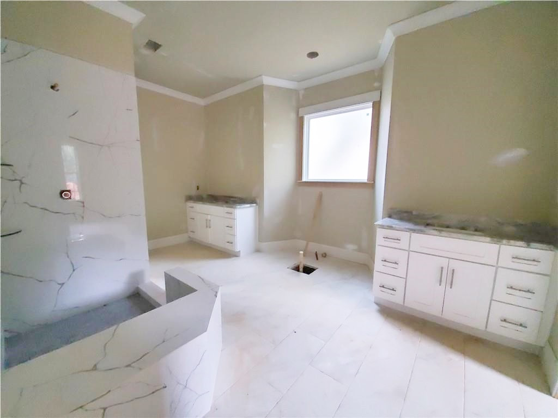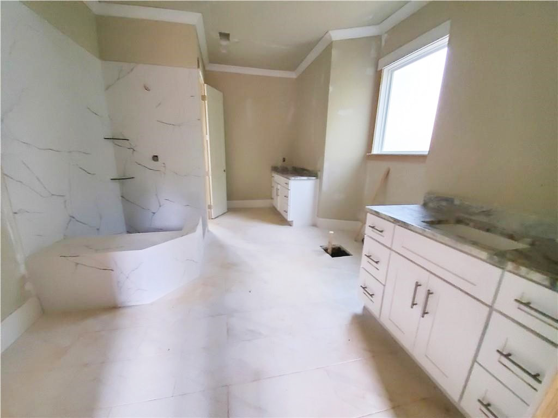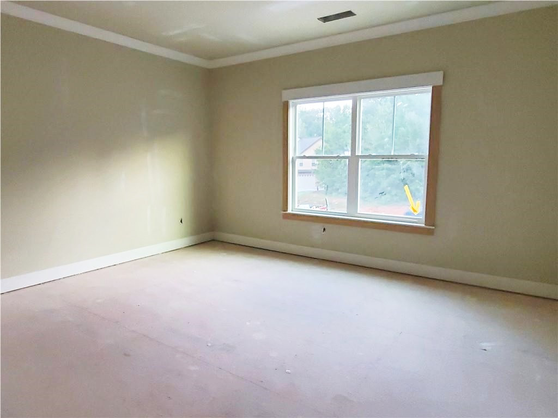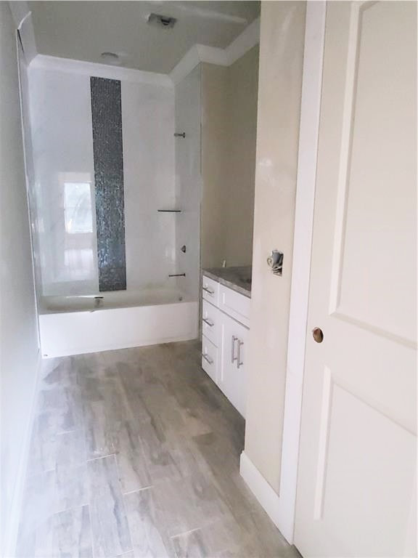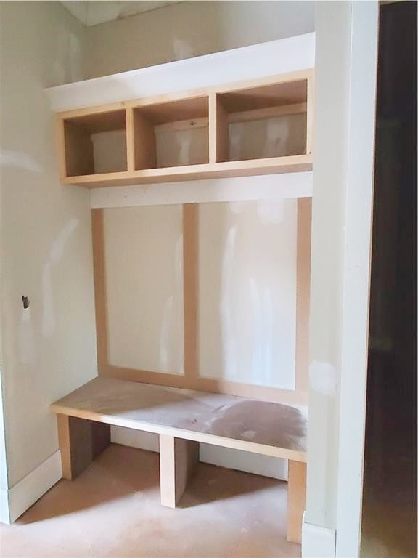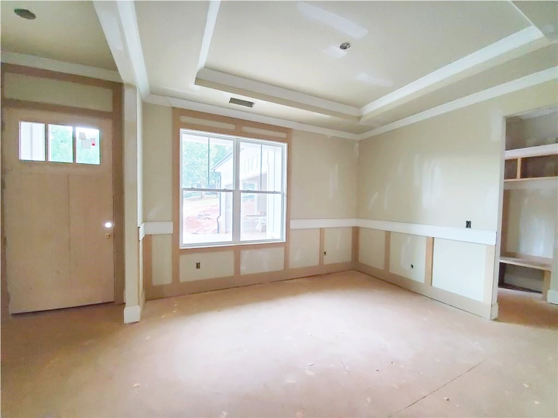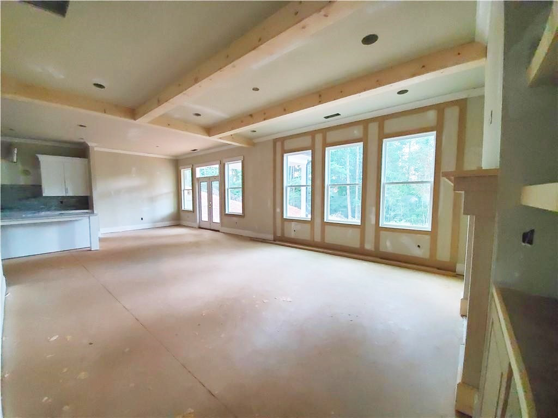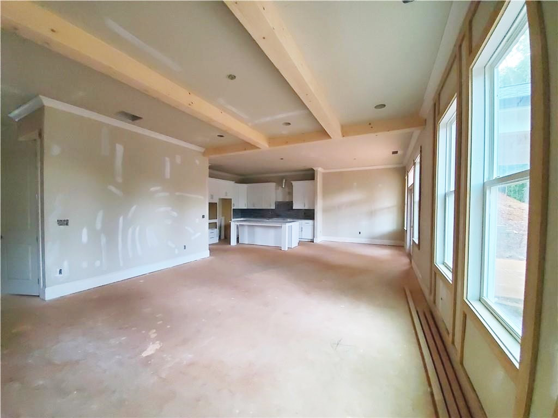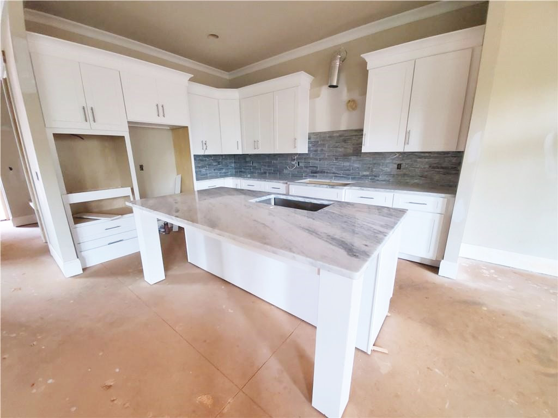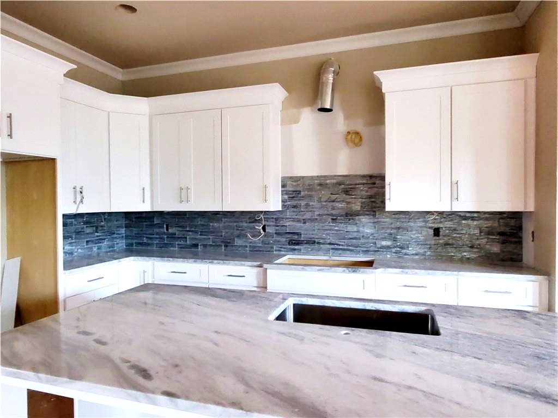- welcome
- homes for sale
- plans
-
portfolio
- 5294 LJ MARTIN RD
- 5268 LJ MARTIN DR
- 603 Walnut River Trail
- 78 SCENIC FALLS BLVD
- 611 Walnut River Trail
- 5280 LJ MARTIN DR
- 5274 LJ MARTIN RD
- 2739 Roller Mill Drive
- 2729 Roller Mill Drive
- 5256 LJ MARTIN DR
- 340 Meadow Lake Terrace
- 940 Mountain Crest Way
- 2852 Springbluff Ln
- 960 Mountain Crest Way
- 2231 N Pear Grove Ct
- 2729 Roller Mill Dr
- 400 Meadow Lake Terrace
- 2215 N Pear Grove Ct
- 350 Meadow Lake Terrace
- 380 Meadow Lake Terrace
- 5960 Fairway Park Lane
- 360 Meadow Lake Terrace
- 850 Walnut River Trail
- 401 Meadow Lake Terrace
- 370 Meadow Lake Terrace
- 6030 Fairway Park Lane
- 391 Meadow Lake Terrace
- 6060 Fairway Park Lane
- 893 Walnut River Trail
- 647 Walnut River Trail
- 430 Meadow Lake Terrace
- 881 Walnut River Trail
- 1941 Duncans Mill Lane
- 233 Scenic Falls Boulevard
- 1957 Duncans Mill Lane
- 1125 Barberry Court
- 531 Meadow Lake Terrace
- 470 Meadow Lake Terrace
- 460 Meadow Lane Terrace
- 104 Hedgerow Court
- 2211 N. Pear Grove Court
- 511 Meadow Lake Terrace
- 101 Hedgerow Court
- 3076 Mulberry Greens Lane
- 3080 Mulberry Greens Lane
- 3140 Mulberry Greens Lane
- 171 Scenic Falls Boulevard
- 155 Scenic Falls Boulevard
- 251 Scenic Falls Boulevard
- 1012 Laurel Cove
- 381 Harmony Grove Lane
- 1020 Laurel Cove
- 1021 Laurel Cove
- 3455 River Birch Loop
- 3148 MULBERRY GREEN LANE
- 641 WALNUT RIVER TRAIL
- 653 Walnut River Trail
- neighborhoods
- Testimonials
- Contact
2739 Roller Mill DriveFarmhouse design, Milton floor plan by Starkon Homes with today's lifestyle in mind. Custom 4BR/3.5BA with master on main on slab. Enjoy the entertainer's dream kitchen with granite countertops, island, walk in pantry, and open to breakfast area and family room. The wall of windows in the family room allows for natural light and accents the built in bookshelves that flank the stunning fireplace. Relax in your owner's suite with his and her vanities, a beautiful free standing soaking tub, and massive walk in closet. Office and laundry room conveniently located on the main level. Upstairs offers a large loft and 3 sizable secondary bedrooms with 2 full bathrooms. Enjoy your private backyard on the expansive patio. 2 car garage. Timeless architecture with extensive trim throughout, hardwood floors, and tile floors in bathrooms. Enjoy resort style amenities in sought after Traditions of Braselton. Pre-construction waiting for your personal selection to suit your tastes. Schedule a tour soon with Realtor Joanna Krauz.
|
